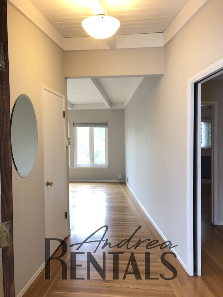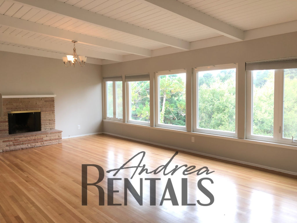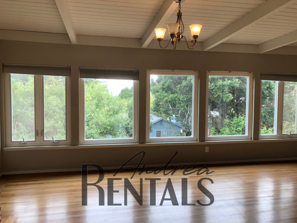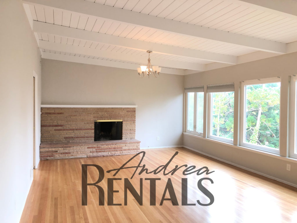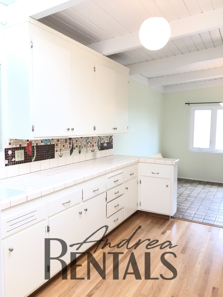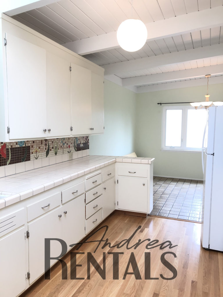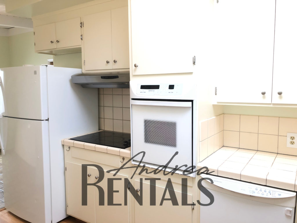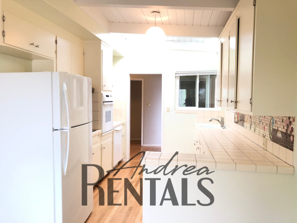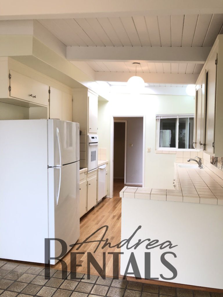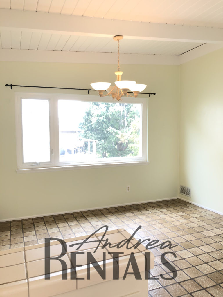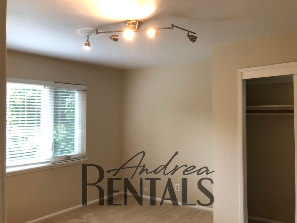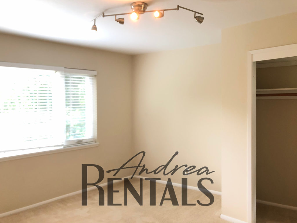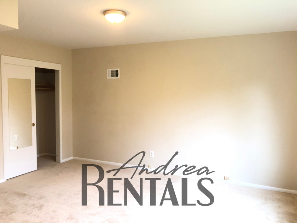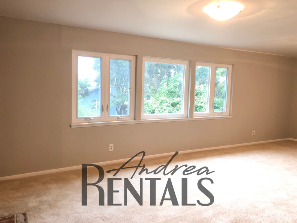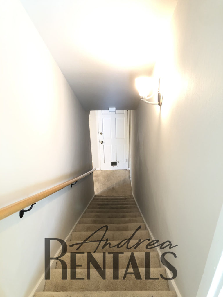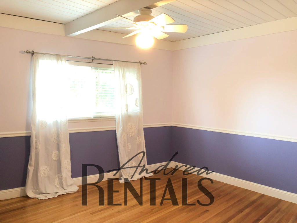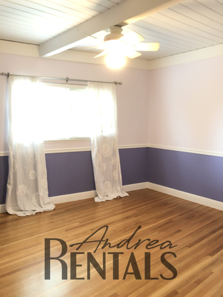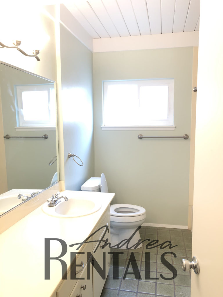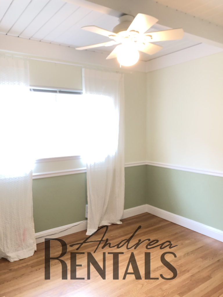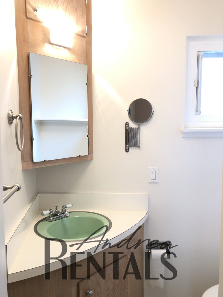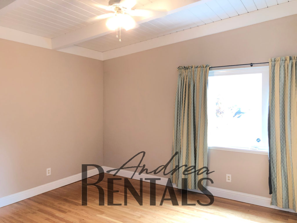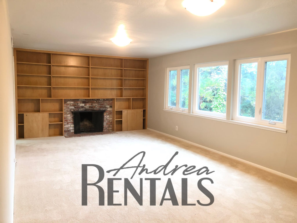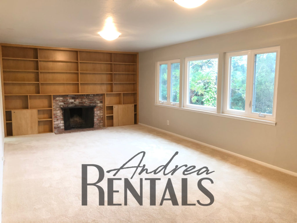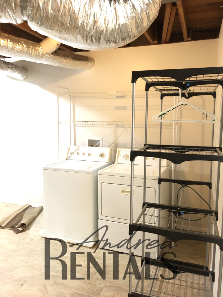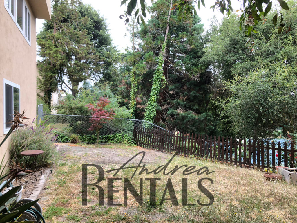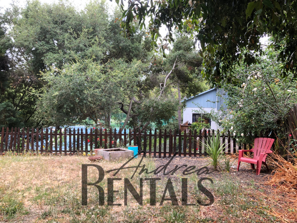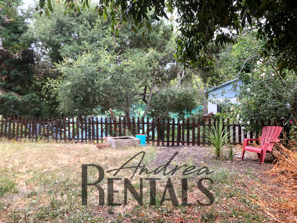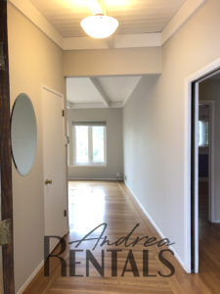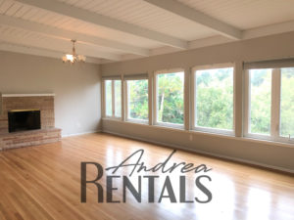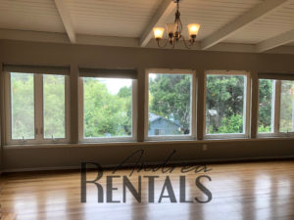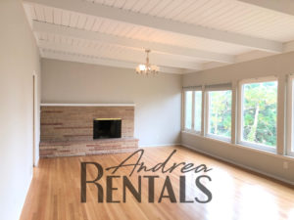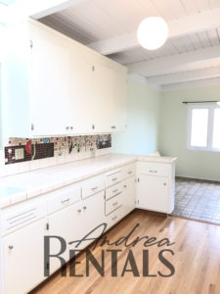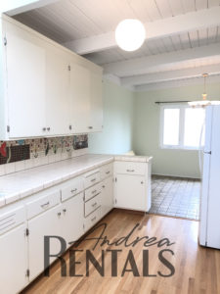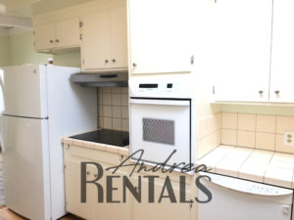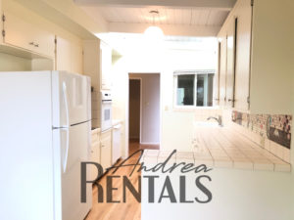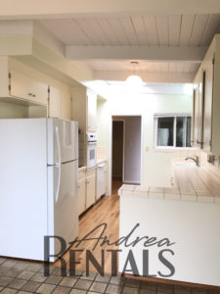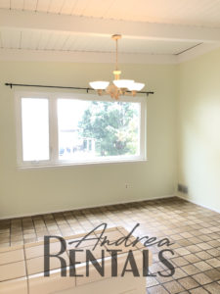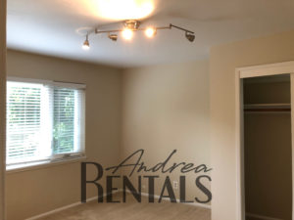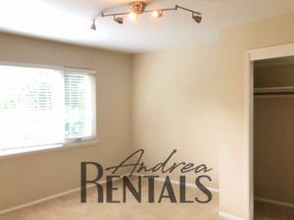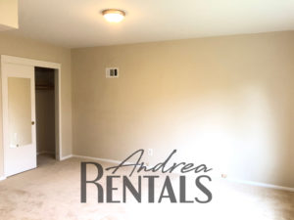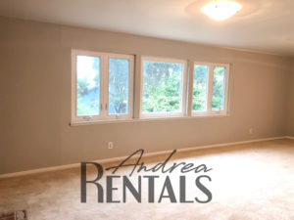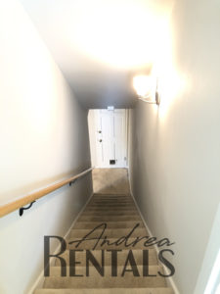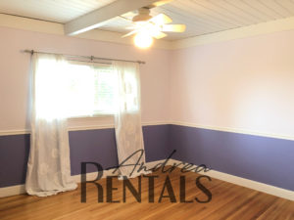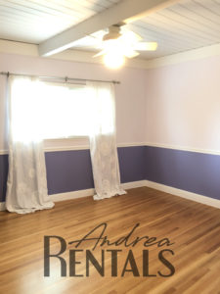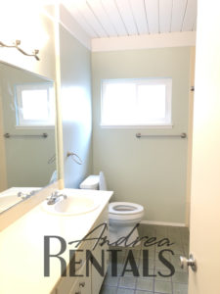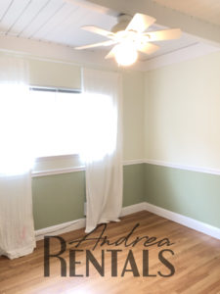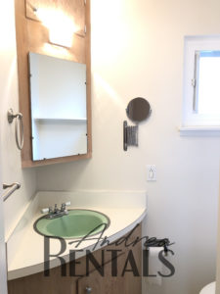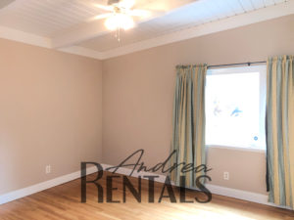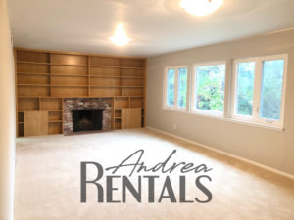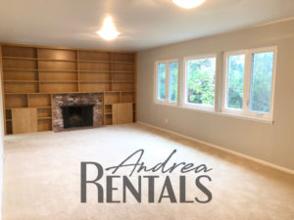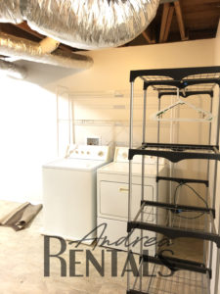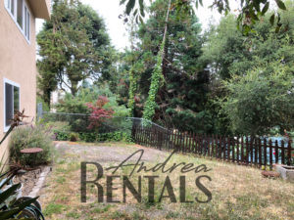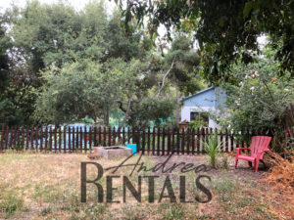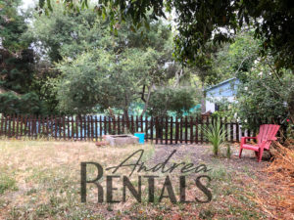Entryway opens up into a spacious living room with hardwood floors and a functioning brick fireplace. Large windows allow tons of natural light and treetop views. Galley style kitchen has built-in oven and decorative, tiled backsplash. Kitchen connects to bright breakfast nook, the perfect spot to enjoy your morning coffee.
Upstairs master bedroom can easily accommodate a king-sized bed and has ample closet space. En-suite master bath has standing shower. Second and third upstairs bedrooms are a good size, each with a large closet. Shared second bath has shower-over-tub.
Down the stairs off the kitchen, the cozy, carpeted family room is the same layout as the living room above. A second brick fireplace is surrounded by a wall-to-wall bookshelves and the large shelved closet is perfect for storing games and toys. Two carpeted bedrooms or offices adjoin the family room.
An internal staircase off the family room leads to ample storage space and washer and dryer in the finished basement, as well as access to the enclosed backyard. This yard space is perfect for gardening in raised beds and enjoying the peaceful El Cerrito Hills.
Canyon Trail Park is just on the other side of the backyard! Enjoy the creeks, walking trails, and tennis courts, as well as Wildcat Canyon Park nearby. Prospect Sierra Elementary School, San Pablo Avenue, and the El Cerrito del Norte BART stop are all easily accessible from this home.
Large carport in front of house provides off-street parking for two cars.
Showing by appointment only.
Please email to take a look, and tell me a little about yourself!
Stephanie DeMott, BRE: #02007384
415.203.5230
stephanie@andrearentals.com
AndreaRentals: A Rental Concierge for Bay Area Owners and Renters
www.andrearentals.com

